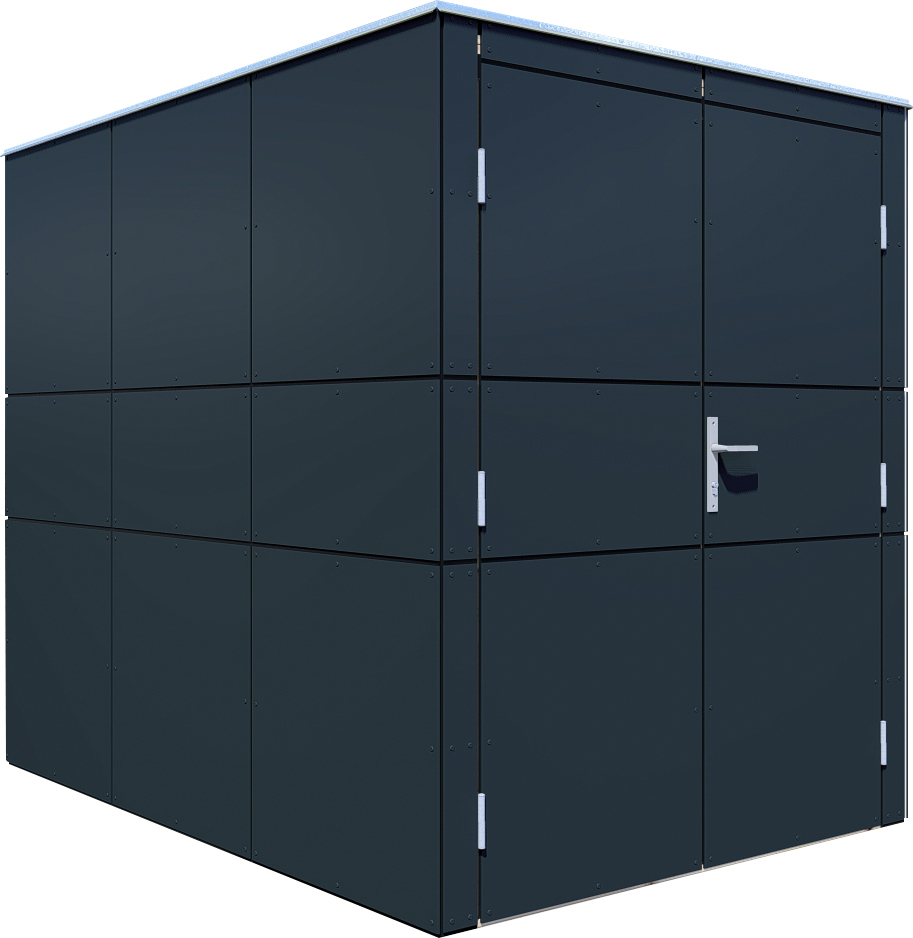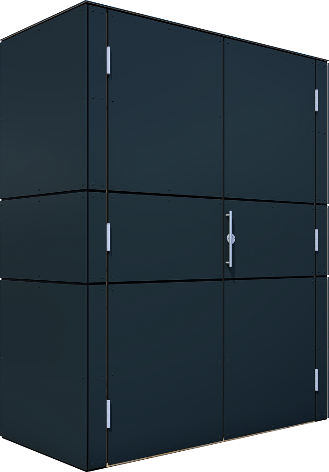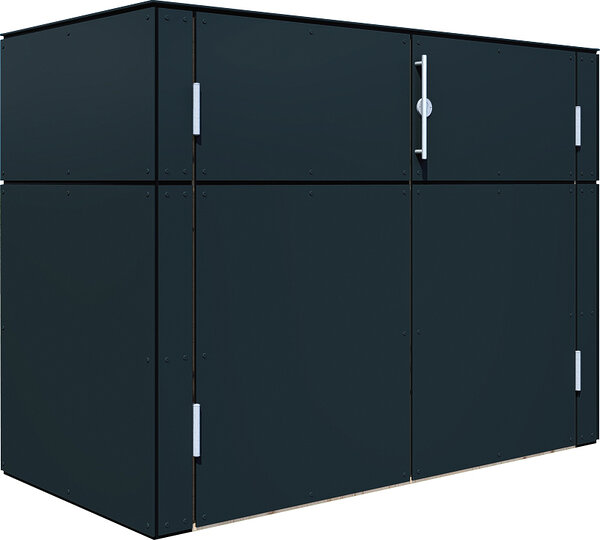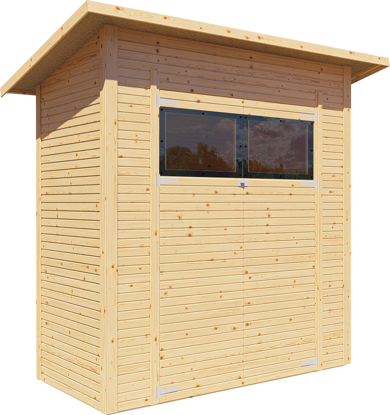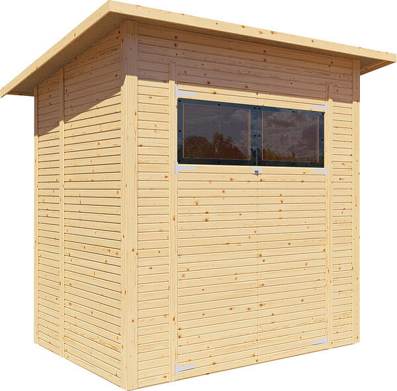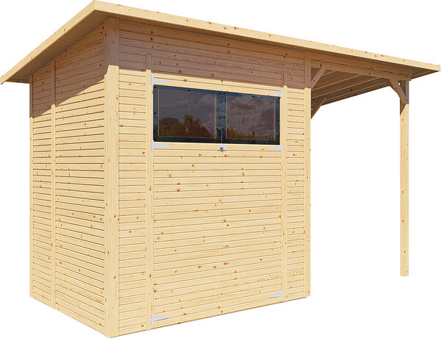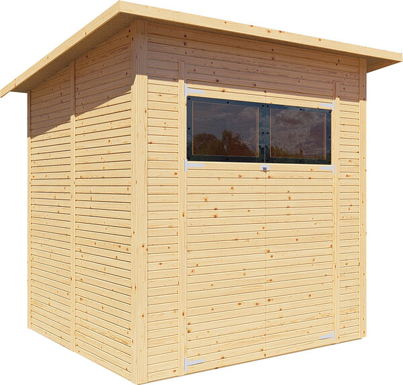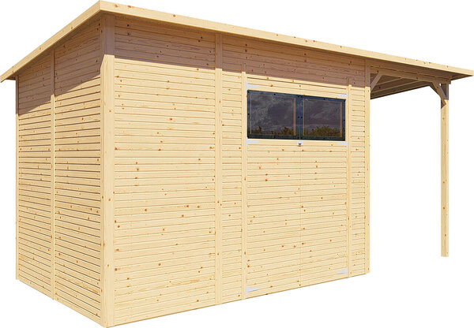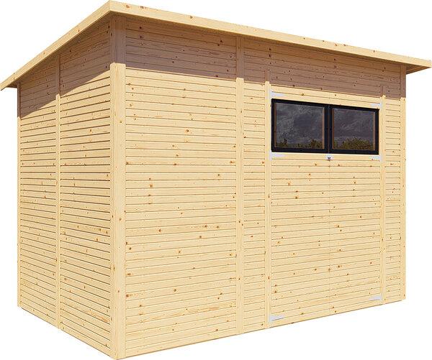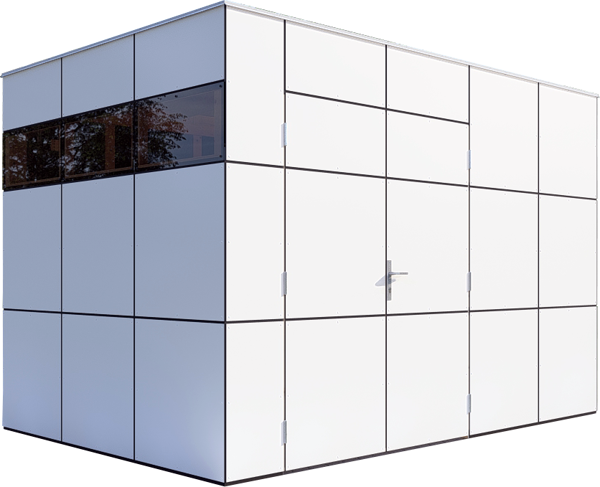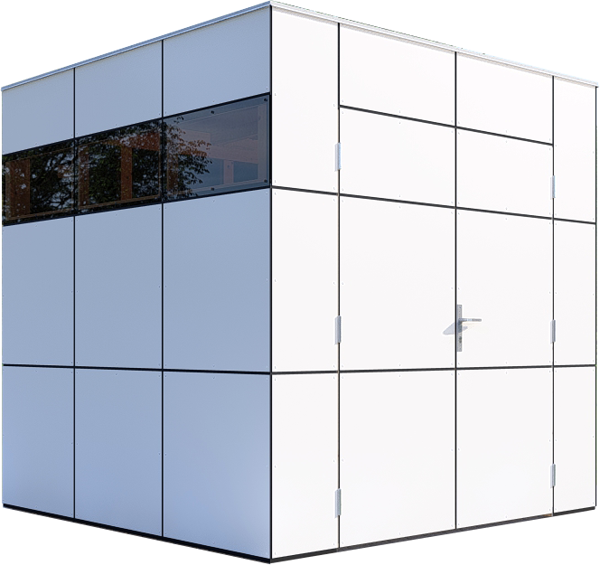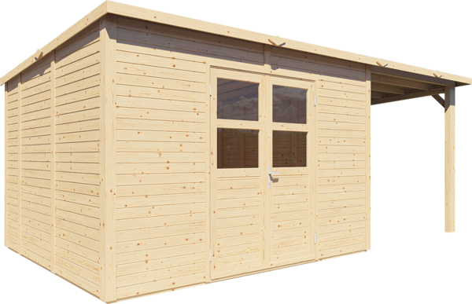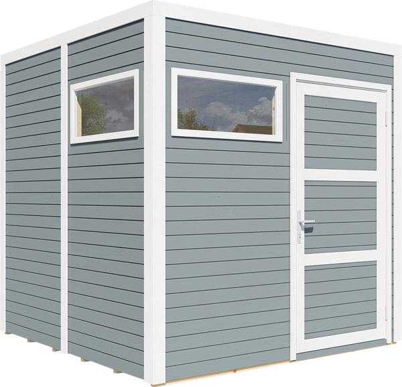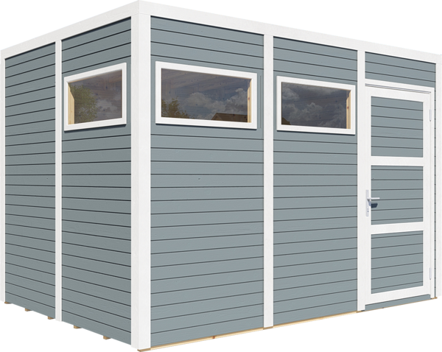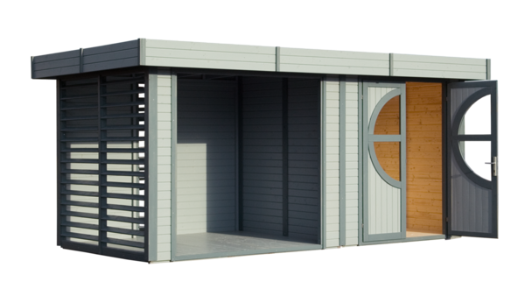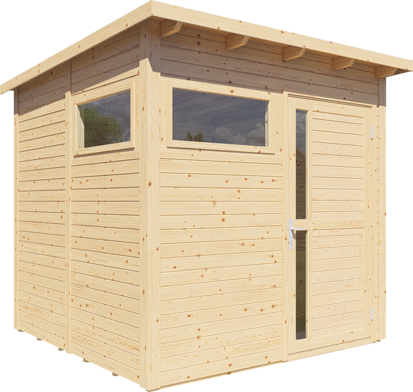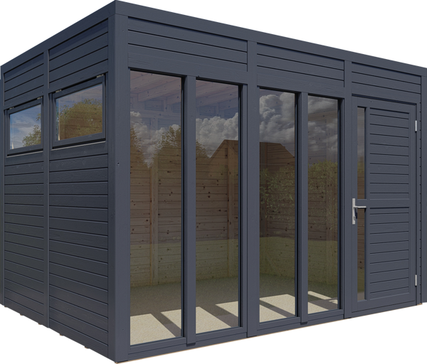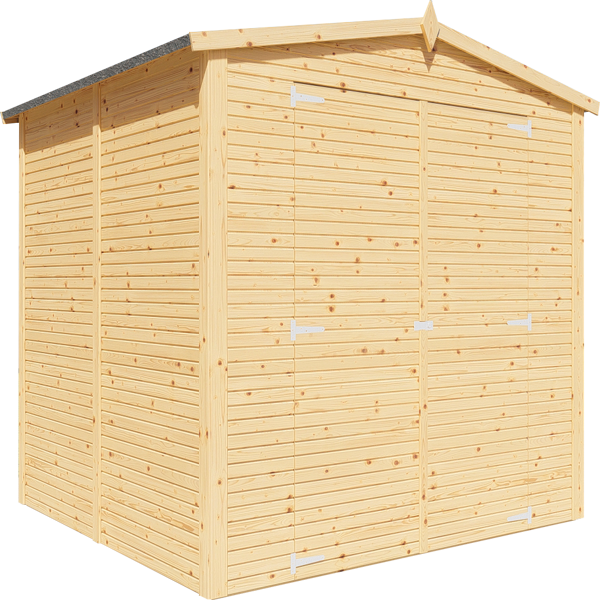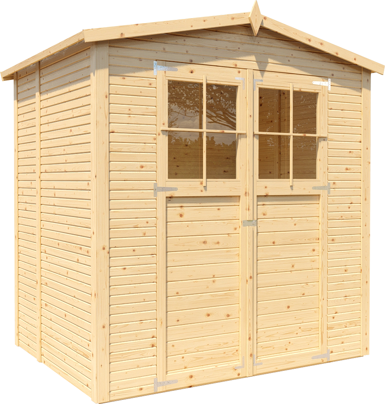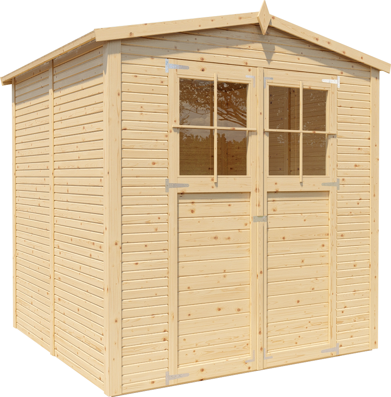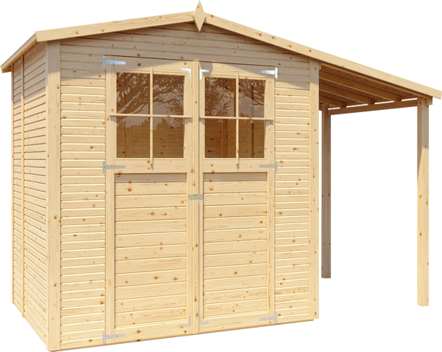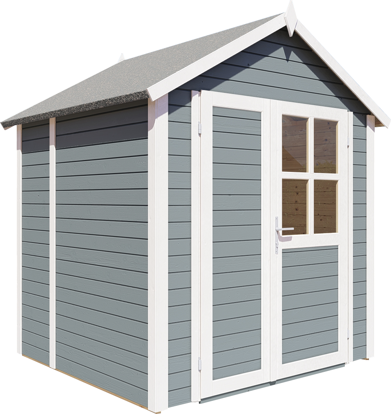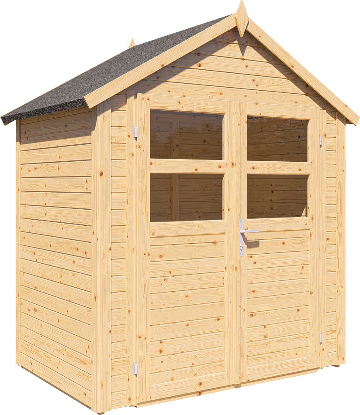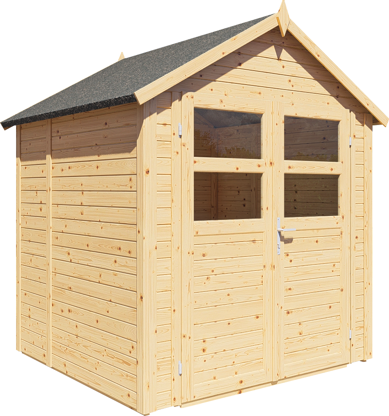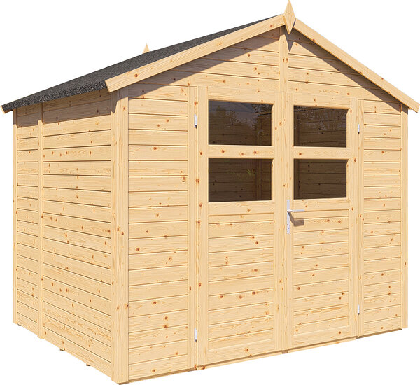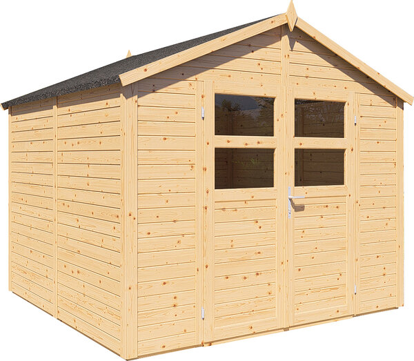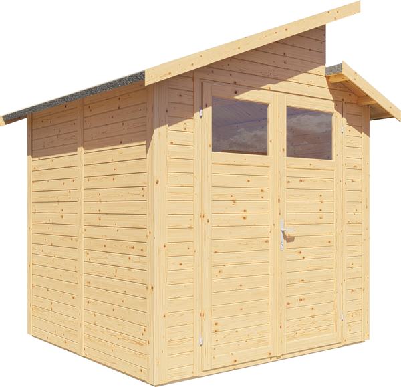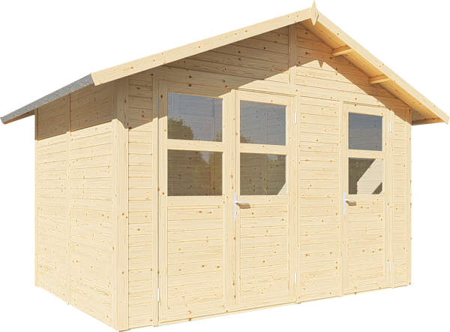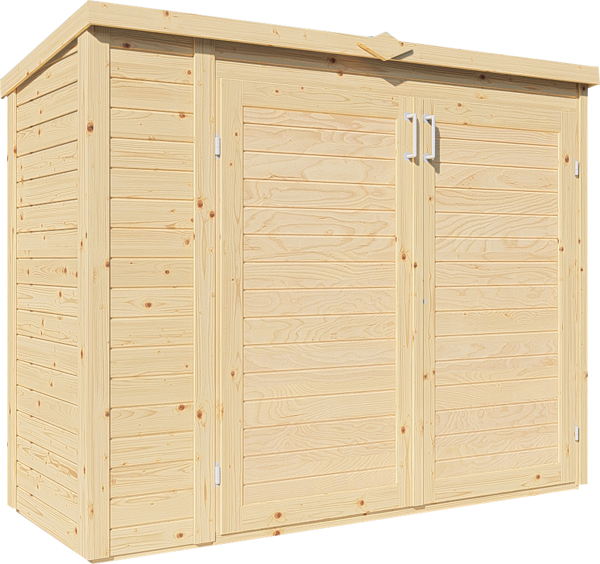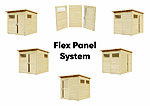Garden House Pentus 2 Lounge
A product range that awakens your creativity!
The Pentus range awakens your creativity. Thanks to equally sized components, you have the possibility to place both the door and the window according to your own needs. This allows you to enjoy the sunset or a view of your garden from the best angle.
Product advantages:
-
Can be built up in mirror-inverted.
-
Laminated door frame - finished on both sides (coloured versions).
- All parts are completely prefabricated - no sawing or screwing of individual wall boards required.
The delivery includes:
- Lounge.
Complete kit including roofing felt for the first covering.
Floor.
| Product details | Dimensions |
|---|---|
| Wall dimensions W x L without roof overhang | 449 x 234 cm |
| Floor area | 10.25 m2 |
| Ridge height (max) | 232 cm |
| Ridge height (min) | 222 cm |
| Volume | 11.24 m3 |
| Wall thickness | 19 mm |
| Wall area | 24 m2 |
| Roof thickness | 19 mm |
| Roof area | 12.3 m2 |
| Roof pitch | 2.2 ° |
| Snow load | 1.6 kN/m2 |
| Door opening | 91 x 186 cm |
FoundationThe most important prerequisite for the correct construction of the garden house is a precisely leveled foundation. The condition of the subsoil is crucial for the execution of the foundation. There should be air circulation between the foundation and the floor elements in order to avoid waterlogging under the garden shed. |
Instructions for the roof coveringFor flat roofs, proven solutions such as KSK foil (cold self-adhesive roofing membrane) or EPDM foil are commercially available in various versions. Please ask your dealer for advice on this. A standard roofing felt is included in the kit for the initial covering (!). This should be checked regularly for leaks and replaced within a few months. |
Element connections - recommendationAs additional protection
against the ingress of moisture, it is recommended to protect the
connections of the element frames with suitable silicone during
assembly. A strip of silicone is simply applied to the frame of the element to be attached before screwing. |
Treatment with wood protectionThe ground frame of the garden house must be treated with wood impregnation for ground contact before laying. It is highly recommended to use strips or pads made of rubber granules to avoid direct contact with soil moisture. All untreated solid wood elements should be treated with a wood impregnation to prevent damage such as discolouration and wood rot caused by the effects of the weather and moisture. |
Window installationTo prevent moisture from penetrating and to ensure a firm connection of the glass to the frame and glazing bars, silicone should be applied to the edges of the glass before installation. |
Required tools and aids |
Packaging dimensions and weight
230 x 116 x 94 cm
(L x W x H), 546 kg
|
Wooden Garden products contribute to environmental protection.
The FSC ® label distinguishes those products that have been produced from wood and sourced from environmentally and socially sustainable forests that have been independently certified in accordance with FSC's strict guidelines.
